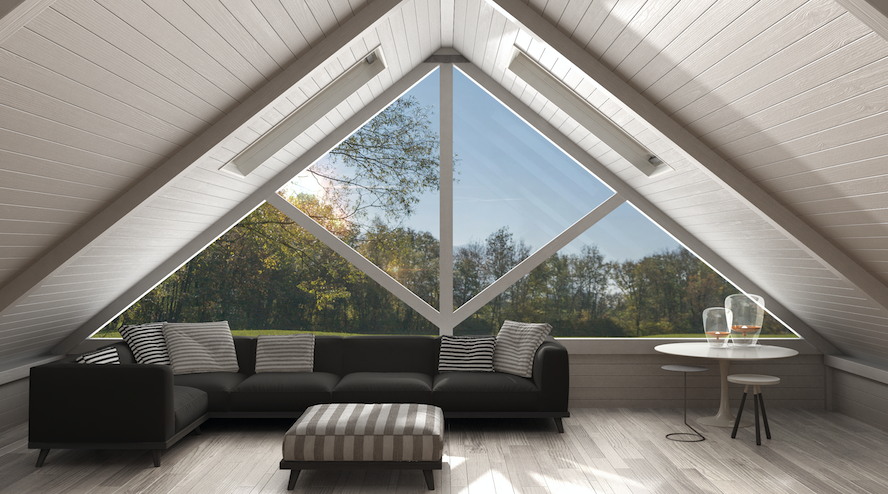One way to gain floor space without needing a bigger lot to build on is to add higher ceilings and lofted spaces into the design plan.
While lofts have been primarily thought of for bedroom use, in-home loft offices as well as lofted entertainment spaces, theater rooms, greenhouse areas, kids play areas and reading nooks are quickly becoming all the rage.
Size and style can vary widely from a small lofted area above a desk in a kids room to a fully lofted room above a room. You are only limited by the size of the actual built structure. Raise the ceiling during the initial design phase and you have more than ample space to construct the loft of your dreams.
You can add interest to the areas by using spiral staircases, ladders, or more traditional steps depending on the location and expected age group to utilize the area. Skylights are also a wonderful addition, as well as nontraditional lighting choices such as low voltage cable lights which can become creative and decorative in their own right. Lofts often feature items that might not be added in other rooms such as swings, Murphy beds, in-wall desk units.
The beauty in lofts is that no one expects the traditional. You can easily customize and make this space literally anything your heart can dream up. Do you love to draw or paint? Why not make it an art studio? Do you sew, but hate the mess of all of your fabrics strewn throughout the house - create a sewing room. It’s your house, make it truly yours.
Talk with the staff at Harden Custom Homes. They have been sculpting homes customized to the individual clients for over 40 years now. They have the best construction crews, the best designers, the best architects, and the ingenuity to pull it all together to create the most cohesive well built one of a kind living space possible.
Give them a call today by dialing 239-205-5075 or visiting www.hardencustomhomes.com to browse our galleries to get even more ideas on what to include in your new Harden Custom Home.

