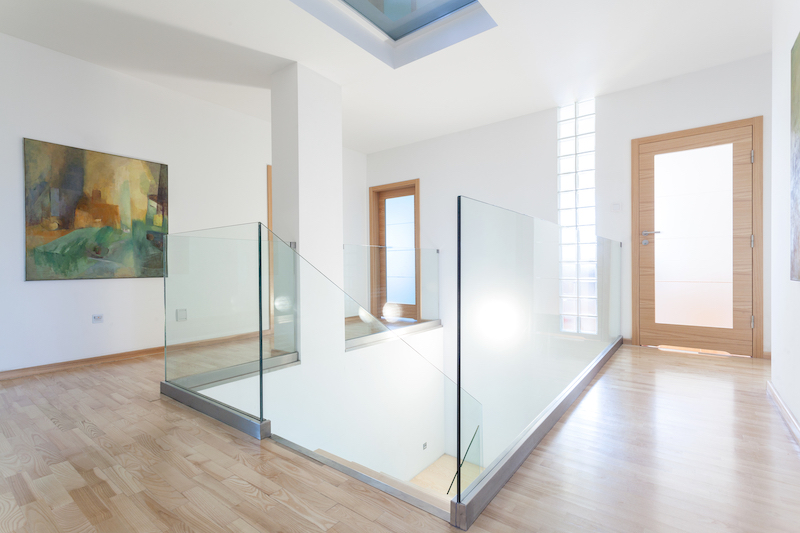When designing your new custom home, you will want to consider where and how and whether to include hallways as connecting spaces between rooms. Generally, there are two options for a hallway: to embrace it or to forego it. Many homes with open floorplans try to reduce passage space to zero, so that one room simply becomes another room at some indeterminate point. However, even in homes with open floorplans, especially when you want to separate several rooms behind their own doors, as with bedrooms, you may need to incorporate some kind of hallway space. At some point in your new custom home design, you will have to decide whether to minimize the hallway or embrace it as its own space.
If you’re designing a home with more traditional, formal separations between rooms, rather than the open floorplan, then your home is more likely to require hallways between the spaces. However, even when you embrace hallways, you don’t want to devote too much space to them. Hallways are generally single-purpose, and that purpose is circulation. These are the spaces where people move from one place to another and don’t usually stop and spend extra time in the passageway. Although there are things you can do to help in hallway design, as discussed below, you will still want to reduce the circulation space so that it doesn’t dominate the home. If there’s no place to rest, then the home will feel like a crawling maze. Try to connect spaces in such a way that a single hallway can serve several spaces. Ultimately, minimizing circulation space is what led to the open floorplan design, where circulation space became part of the individual rooms.Wherever you do wind up including a hallway, there are things you can do to help make it feel like more than simply a passageway between more interesting spaces. Give the hallway some function of its own and make it its own space. Incorporating features like desks or counter space, or even cabinets and closets can help give the hallway its own function. Windows can help make the space one in which people will want to pause, and work spaces obviously give it added functionality. In order to incorporate these functions in the hallway, you may have to devote a few extra feet in the design, but this is necessary if you want to truly embrace the hallway in your design.It’s up to you and the design aesthetic of your new custom home whether or not you want to embrace the hallway or try to reduce it to nothing with as open a floorplan as you can get. However, hallways can be much more than mere passageways, and if you do embrace them as part of your design, it’s important that they have more than one function. If you’re interested in designing your own new custom home and want expert advice from home builders with years of experience with custom house design, be sure to contact Harden Custom Homes today. Call (239) 205-5075 or stop by our model home at 2818 Tropicana Pkwy W., Cape Coral, FL 33993.

